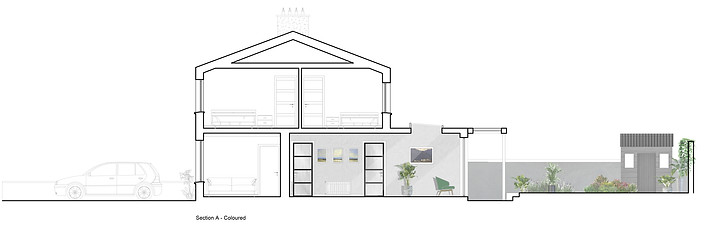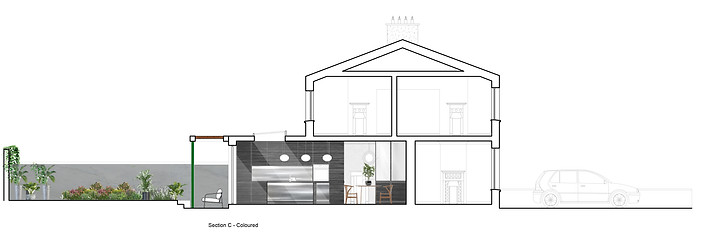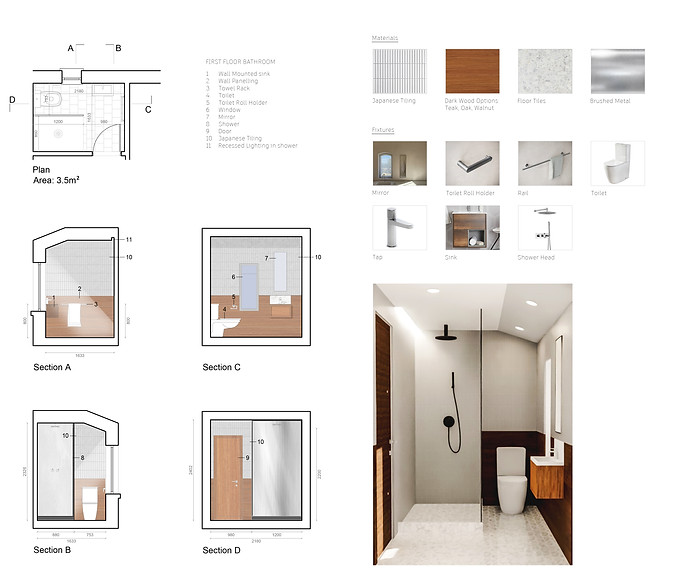House in Inchicore
Dublin 2024
The design brief for this home focused on creating a highly functional kitchen area by incorporating an extension to maximize natural light, particularly due to the south-facing orientation of the kitchen. Although originally Dublin council houses, these homes are notably generous in size, providing a solid foundation for the planned extension.
The brief specified a single-story extension that would include a utility room and a downstairs WC, enhancing the home's practicality. Additionally, to maximize light on the first floor landing, a skylight was to be installed, ensuring a brighter and more welcoming space. The main bathroom on the first floor was also part of the renovation, receiving a modern update to align with the rest of the home's contemporary aesthetic.
The choice of materials was crucial in achieving a modern yet warm ambiance. The design incorporated black stained timber, stainless steel, teak, and Japanese tiling, creating a harmonious blend of textures and colors. Crittall-style doors were chosen for their sleek, industrial look and ability to let in light while maintaining a distinct separation between spaces. The client, who takes great pride in their garden, emphasized the importance of the garden as a focal point in the design. This priority influenced the layout and orientation of the extension, ensuring that the new kitchen and living areas seamlessly connect with the outdoor space, allowing the garden to be enjoyed from multiple vantage points within the home.









